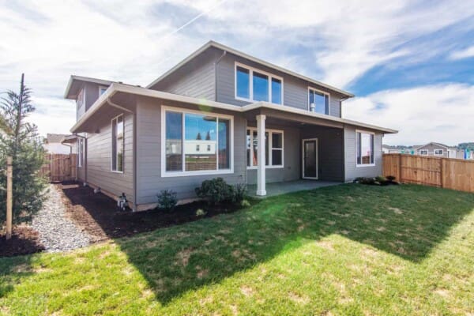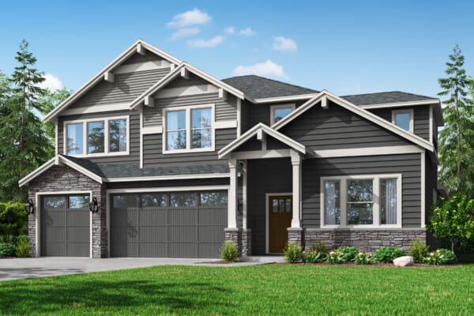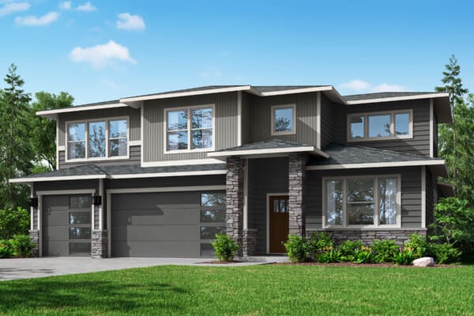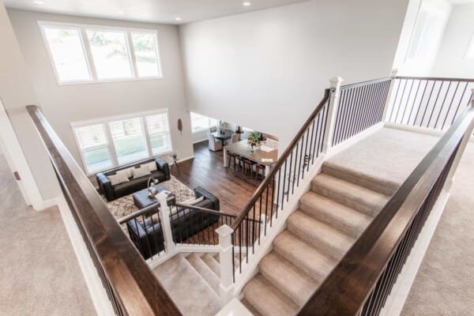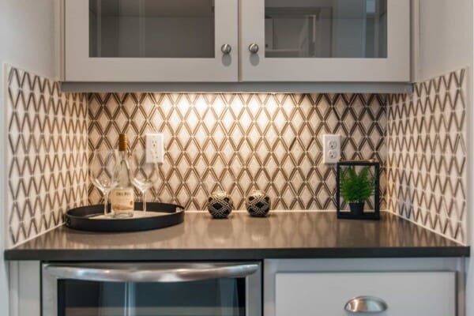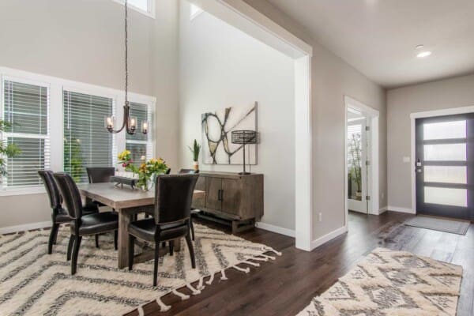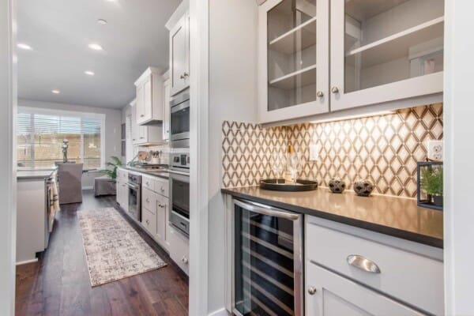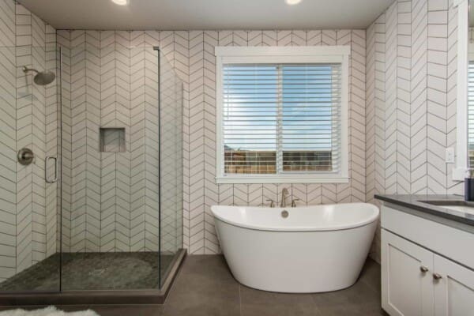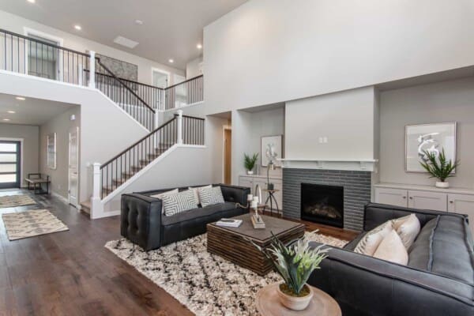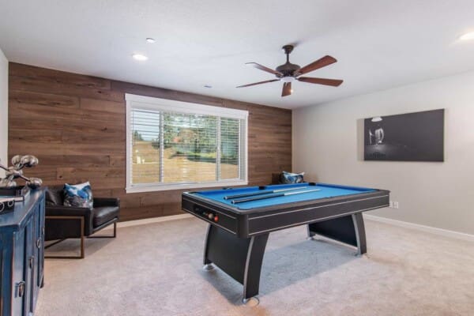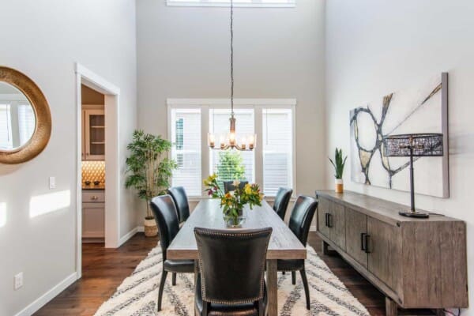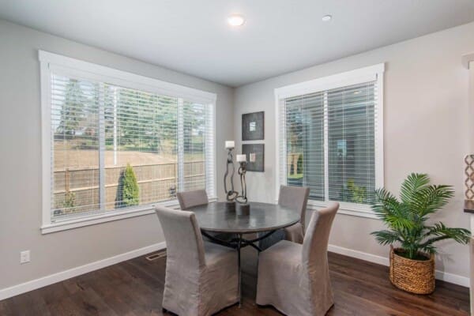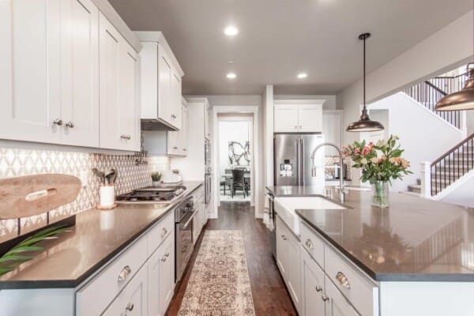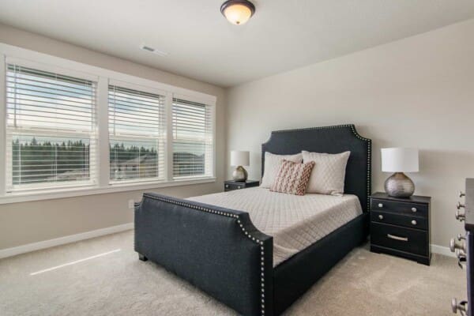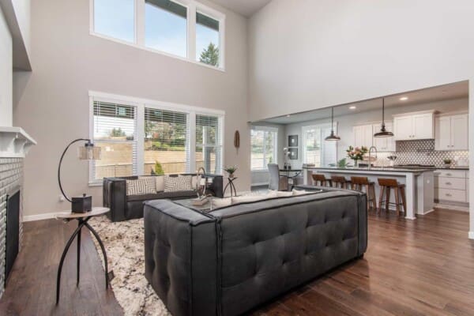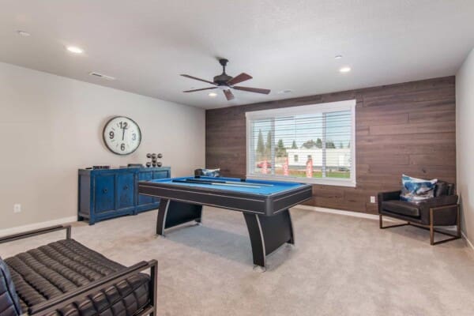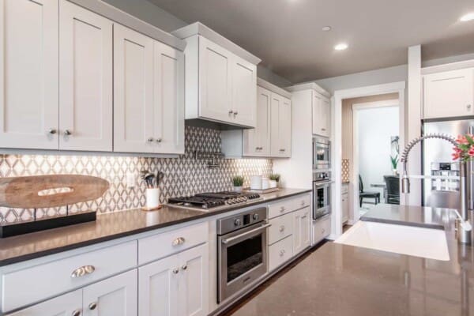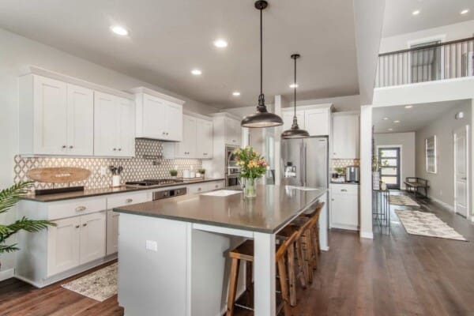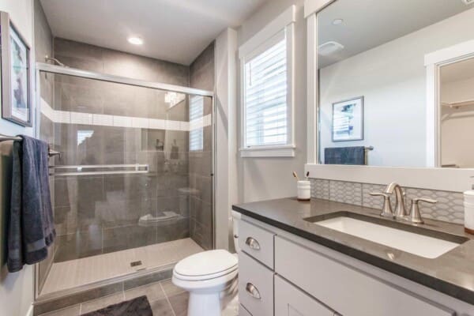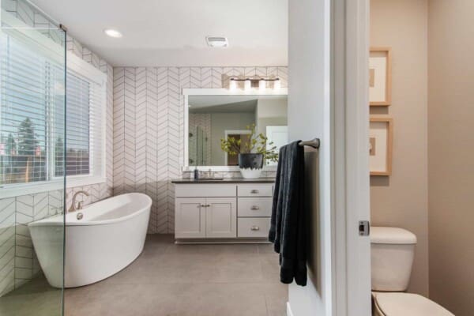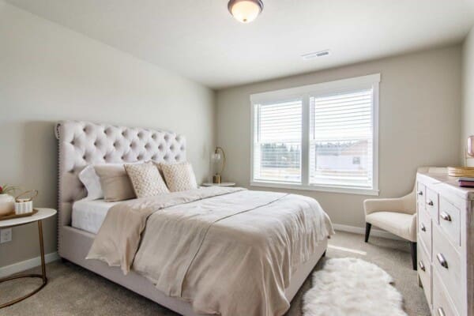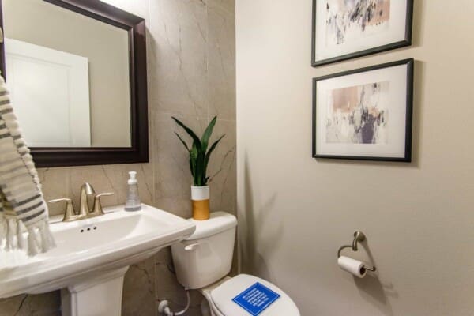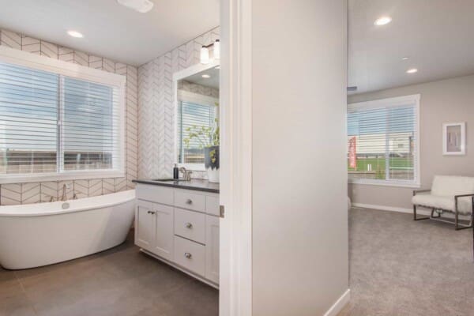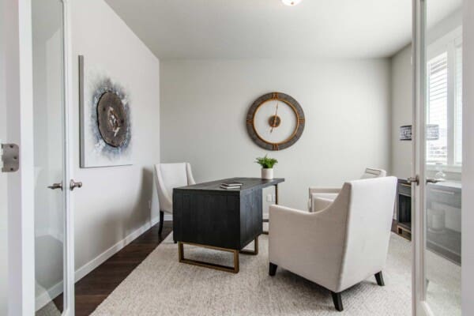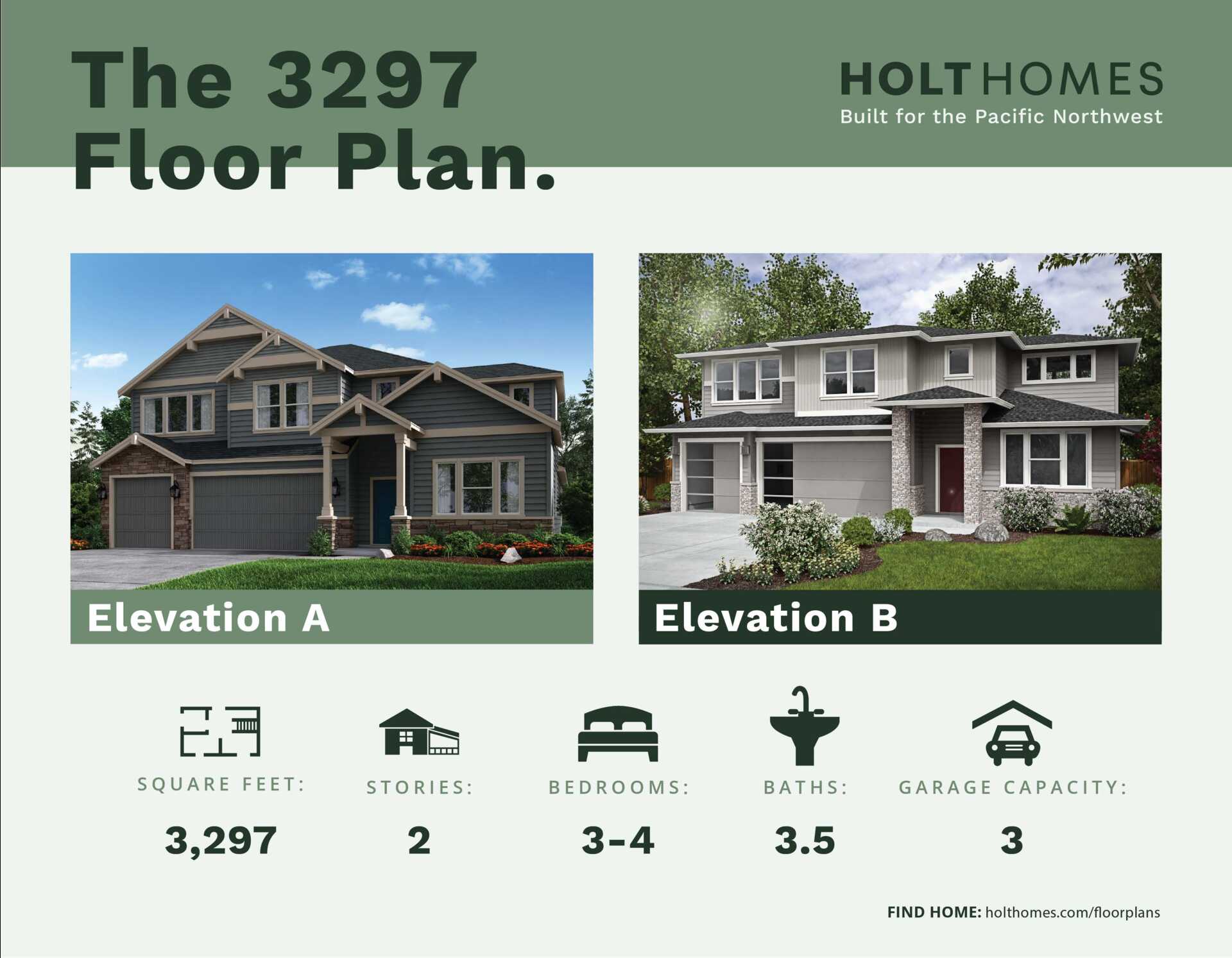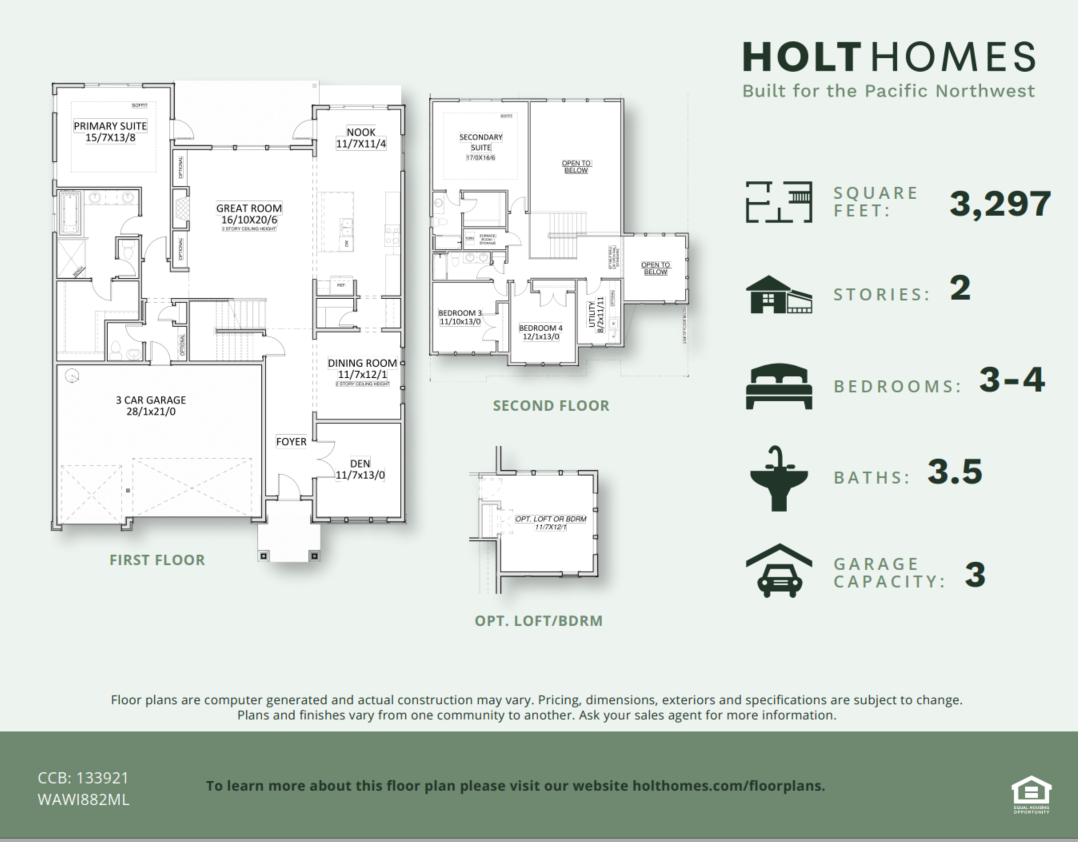Holt proudly offers a builder backed warranty with the purchase of every home.
Floor Plans
The 3297
Get pricing for this floor plan
Pricing starting from $744960
- Bedrooms:
- 4
- Baths:
- 3
- Half Baths:
- 1
- Square Feet:
- 3297
- Garages:
- 3
- Stories:
- 2
- Features:
-
- Built in Fireplace
- Den
- Dining Nook
- Eating bar
- Gas fireplace
- Great room
- Three car garage
- Walk in master closet
- Walk in pantry
Who says you can’t have it all? In this classy 3,297 square foot home, you can!
Enjoy the convenience of dual master suites on each level, perfect for guests or generational living. Host a holiday dinner party in your formal dining room or enjoy quiet mornings in your dining nook while savoring breakfast. Your spacious great room hosts 20-foot ceilings and a built-in fireplace which makes curling up on a cold night while watching a movie feel majestic. Holt’s team of designers have selected fashion forward standards in each with the option for purchaser to upgrade, reflecting your personal style. With these options, every Holt home will truly feel like home.*
 Tour the The 3297 model home
Tour the The 3297 model home
*This tour is used for illustrative purposes only and may be different than what is offered in this community. Please confirm plan details with an agent.
Communities:
Disclaimers:
- *Stone is optional.
- *Front and Garage door may vary depending on customer selections and neighborhood standards.
- *Pricing and floor plan specifications are subject to change without notice at seller's sole discretion. Buyer to verify with agent prior to purchase.


