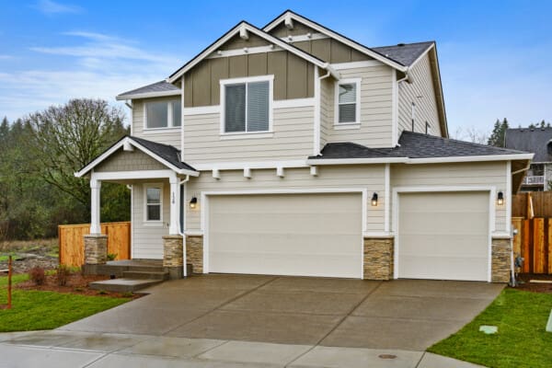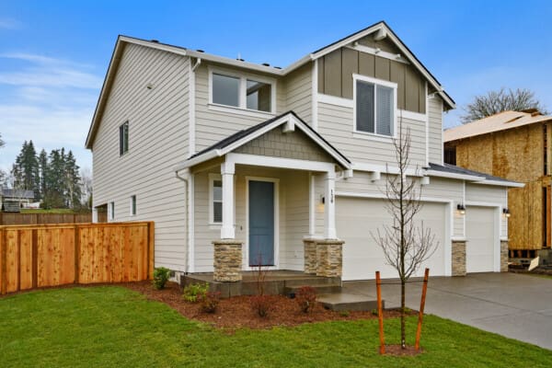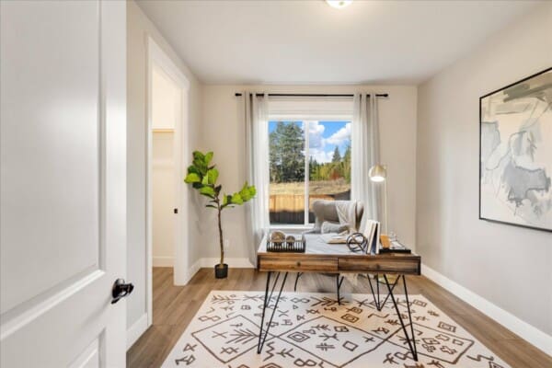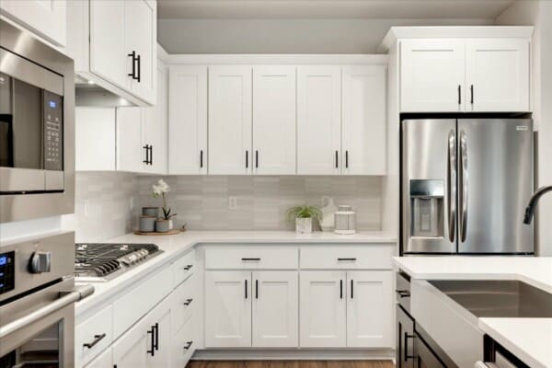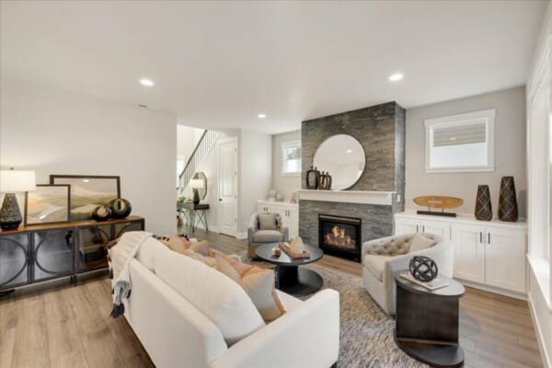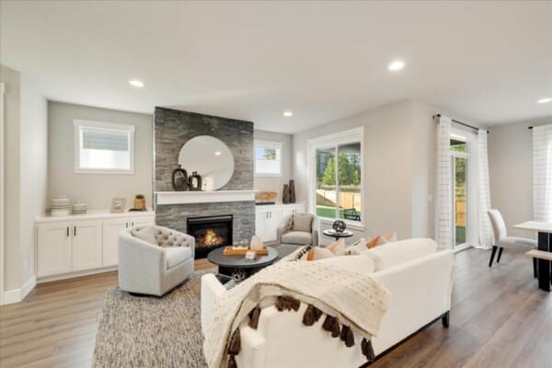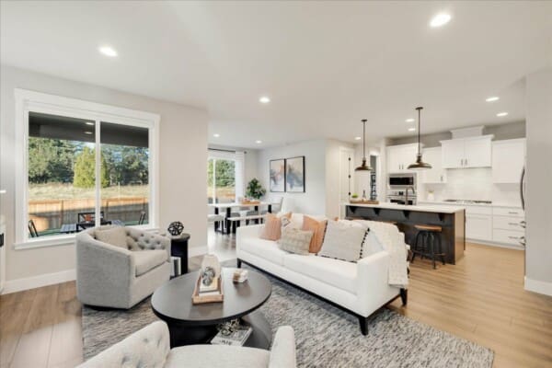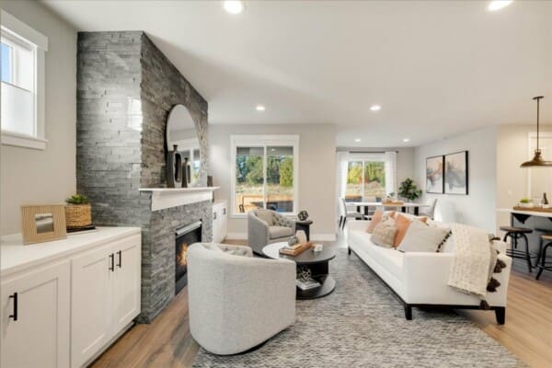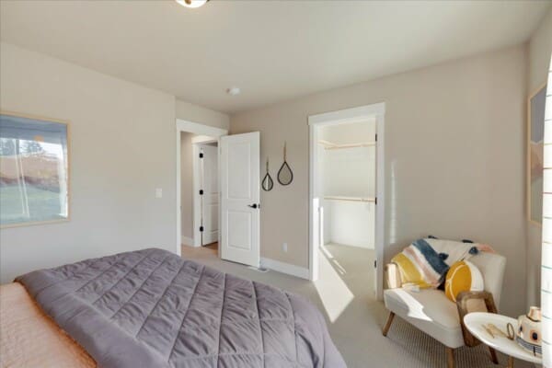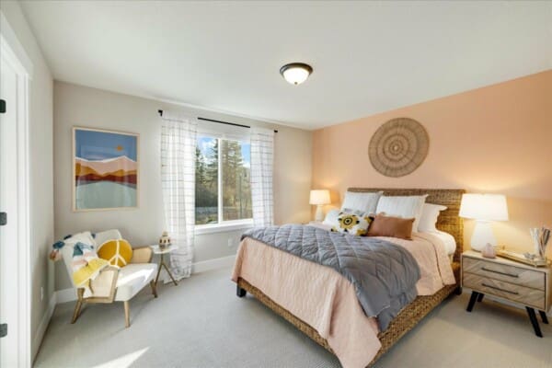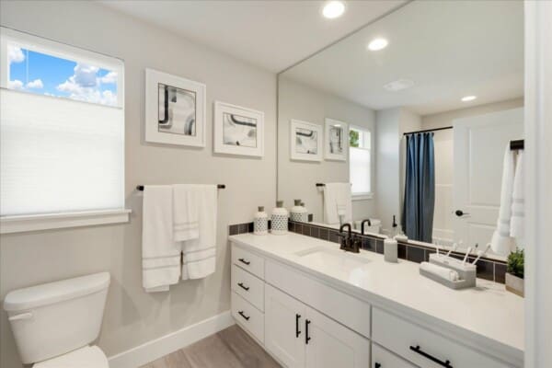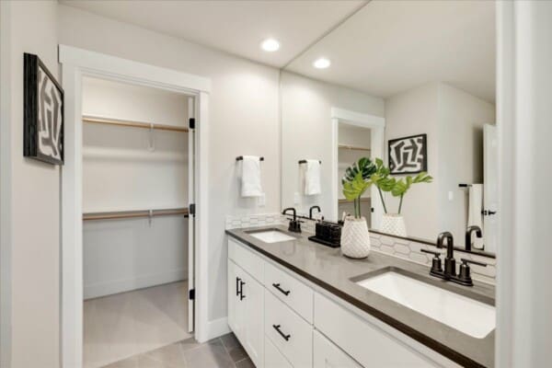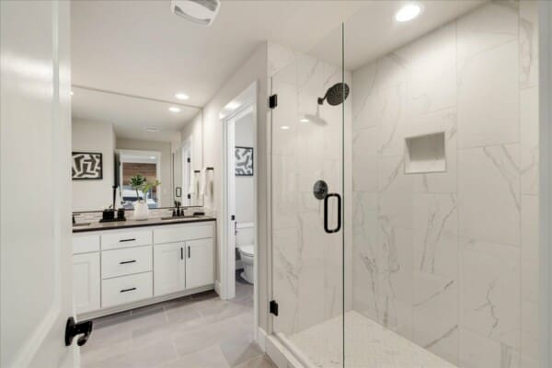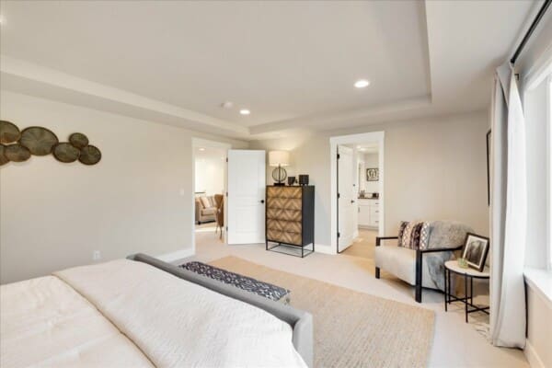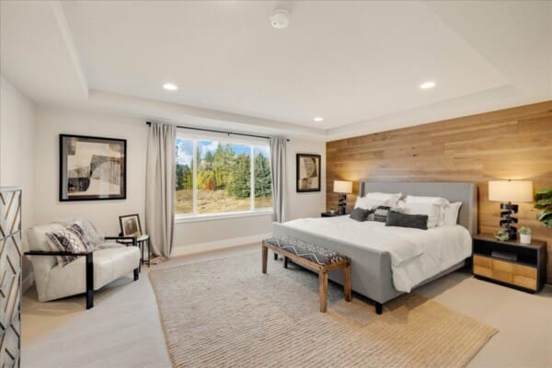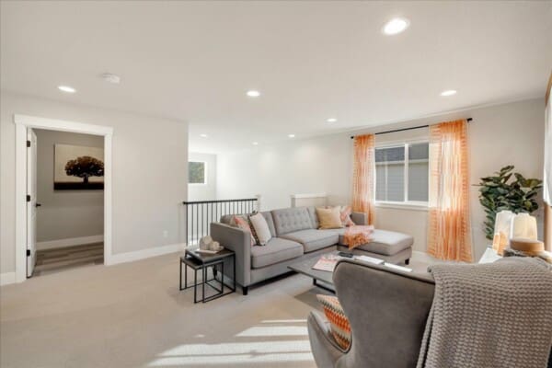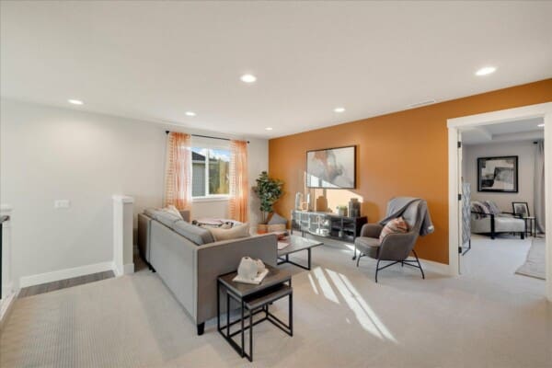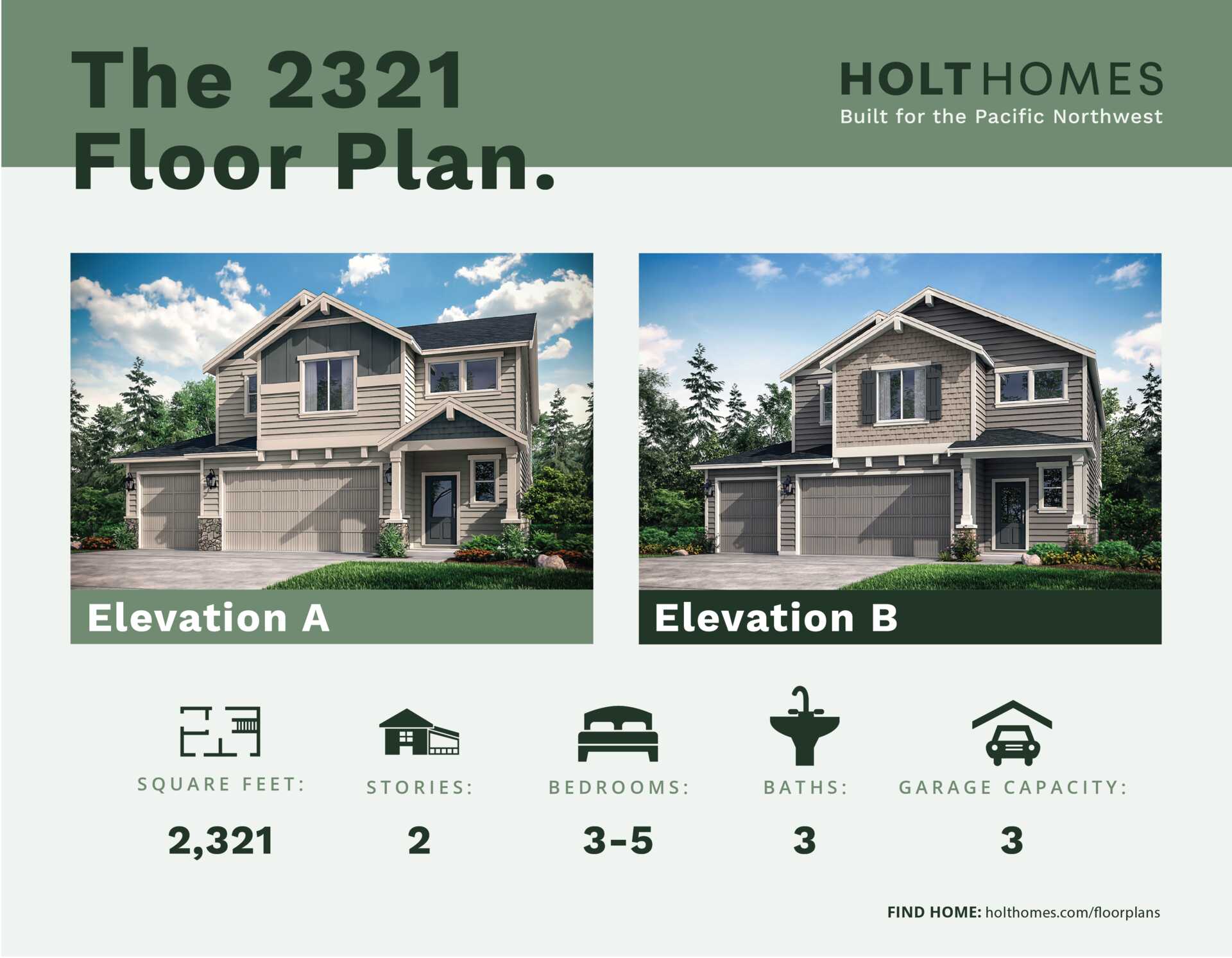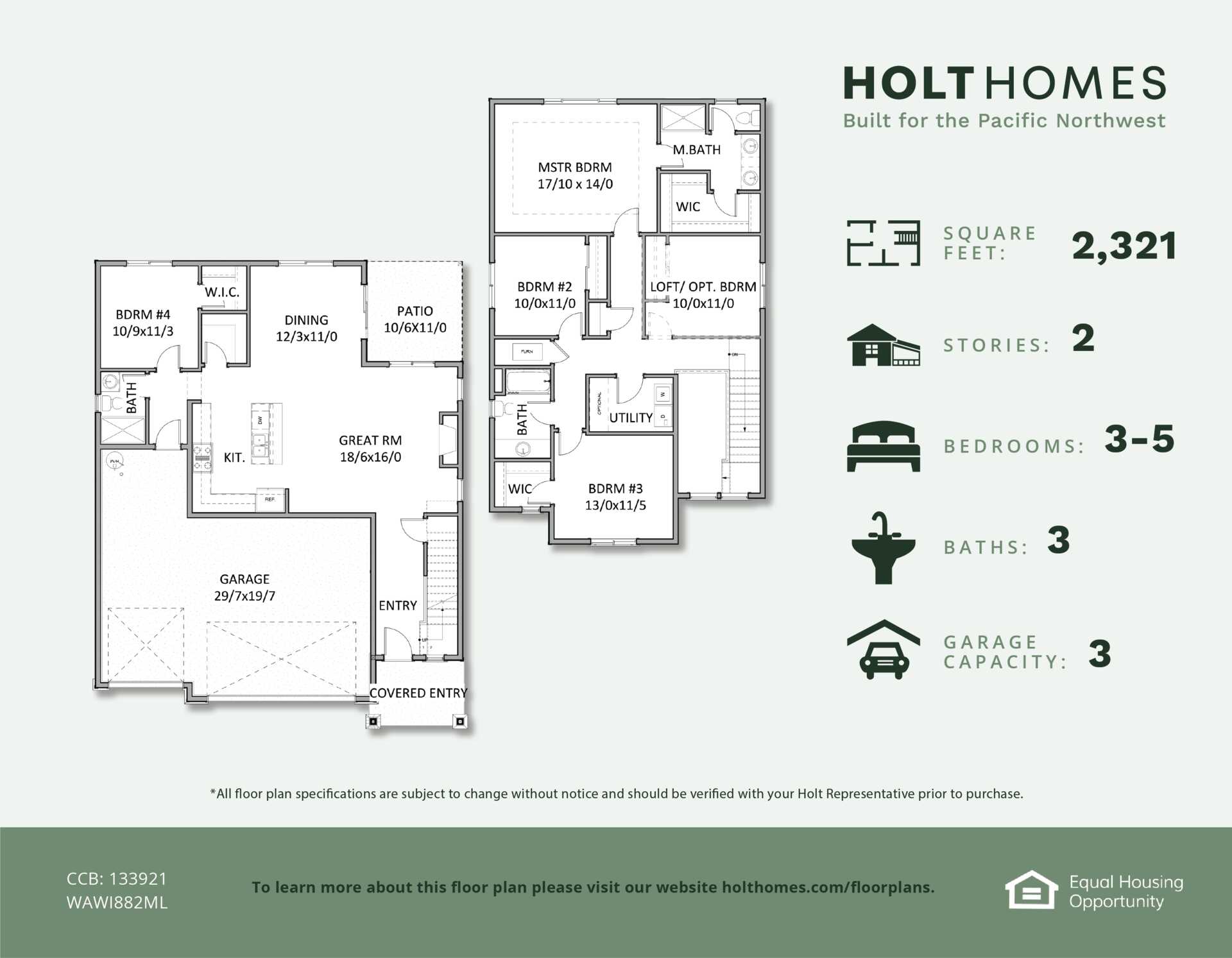Holt proudly offers a builder backed warranty with the purchase of every home.
Floor Plans
The 2321
Get pricing for this floor plan
Pricing starting from $551960
- Bedrooms:
- 4-5
- Baths:
- 3
- Half Baths:
- 0
- Square Feet:
- 2321
- Garages:
- 3
- Stories:
- 2
- Features:
-
- Covered entry
- Dining Nook
- Eating bar
- Great room
- Large utility room
- Office or guest bedroom
- Open floor plan
- Three car garage
- Walk in master closet
Find freedom and flexibility in The 2321 which features three bedrooms and three full bathrooms!
Your covered porch guides you into the entryway, heading either into the open great room or up to the second floor. Downstairs, the great room opens to the kitchen and dining for optimal connectivity, and the den boasts a walk-in closet, giving buyers the freedom to have a main floor guest room with a full bathroom just a few feet away. A gas fireplace will keep you cozy in the winter, and easy access to the back patio from the dining room gets you outside into summer outdoor activities. More flexibility awaits upstairs, with three full bedrooms, two with walk in closets, laundry room and a large loft with storage! The freedom found in this home, plus the attention to detail from Holt Homes’ construction team, will give buyers the ultimate confidence in their home purchase.*
 Tour the The 2321 model home
Tour the The 2321 model home
*This tour is used for illustrative purposes only and may be different than what is offered in this community. Please confirm plan details with an agent.
Disclaimers:
- *Stone is optional.
- *Front and Garage door may vary depending on customer selections and neighborhood standards.
- *Pricing and floor plan specifications are subject to change without notice at seller's sole discretion. Buyer to verify with agent prior to purchase.

